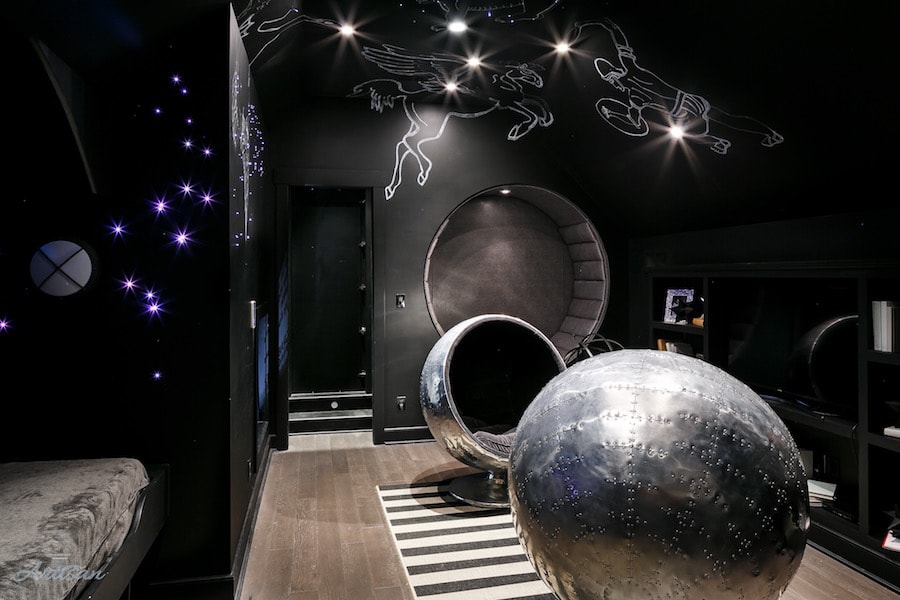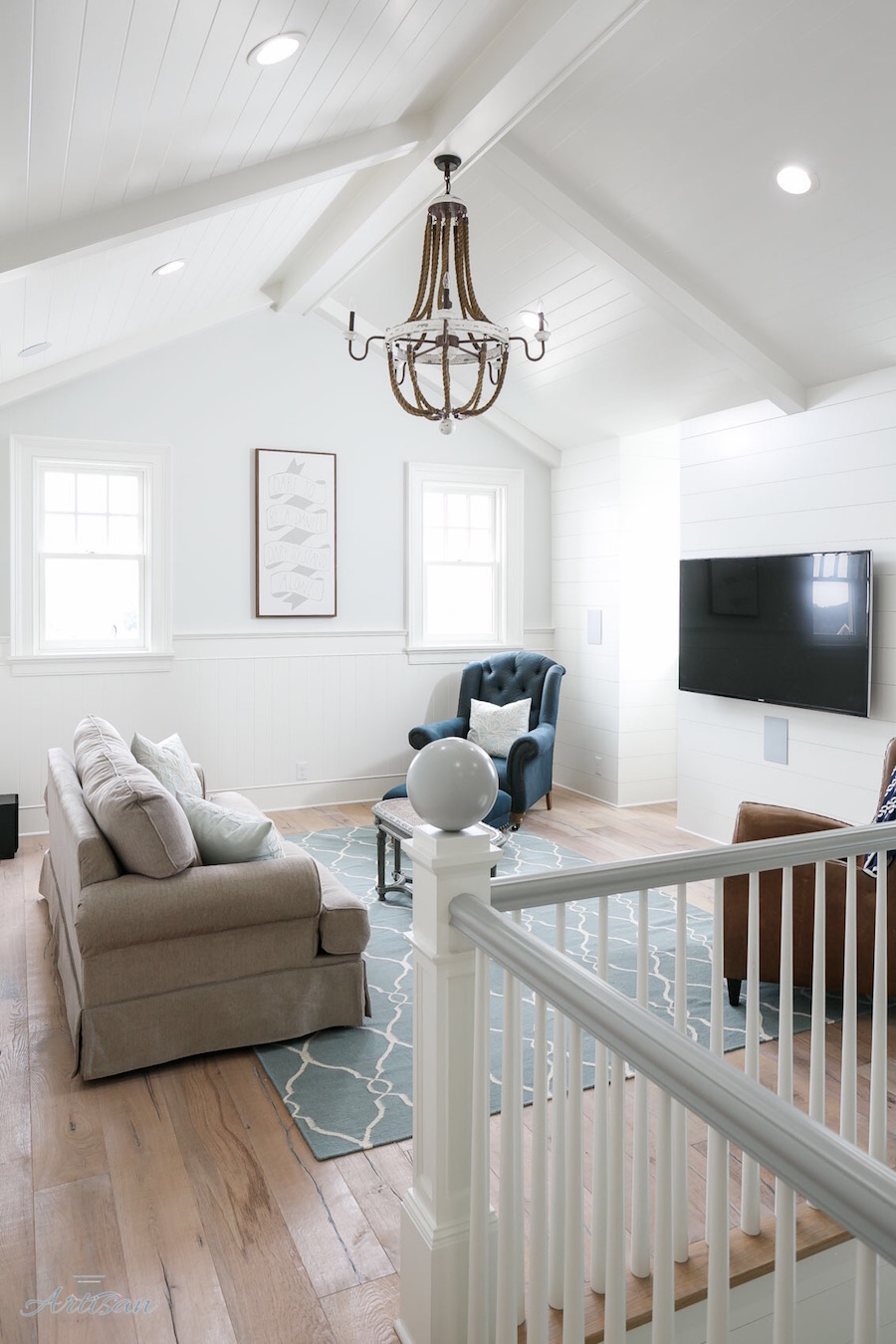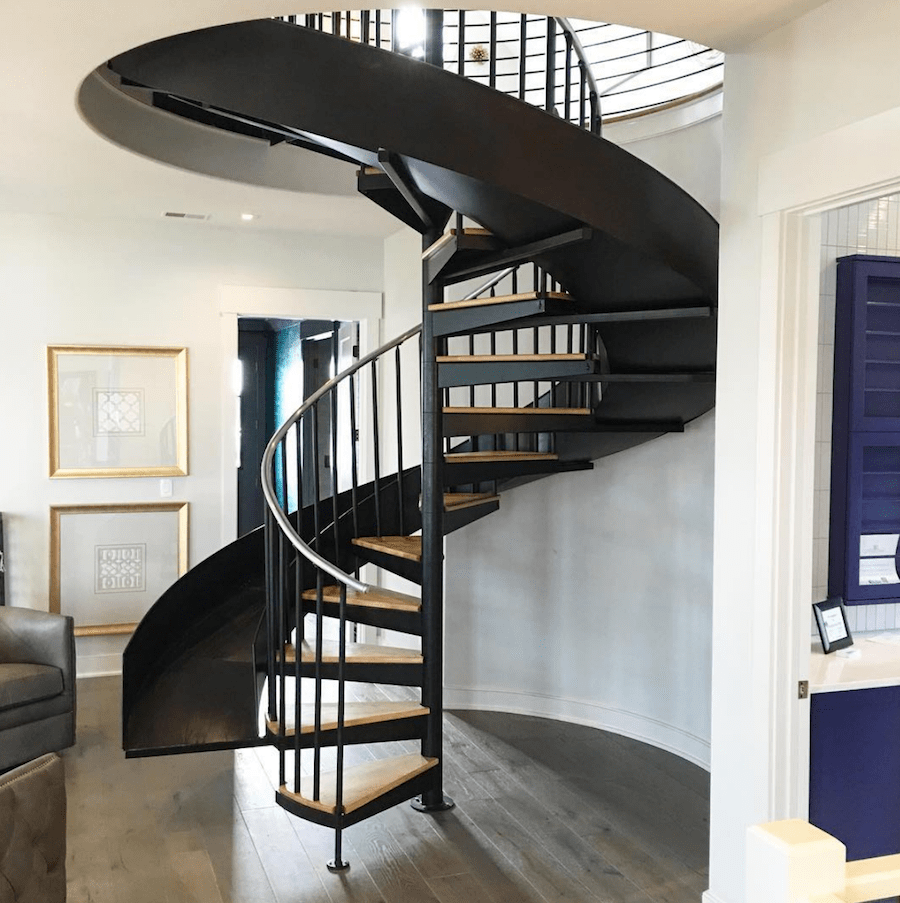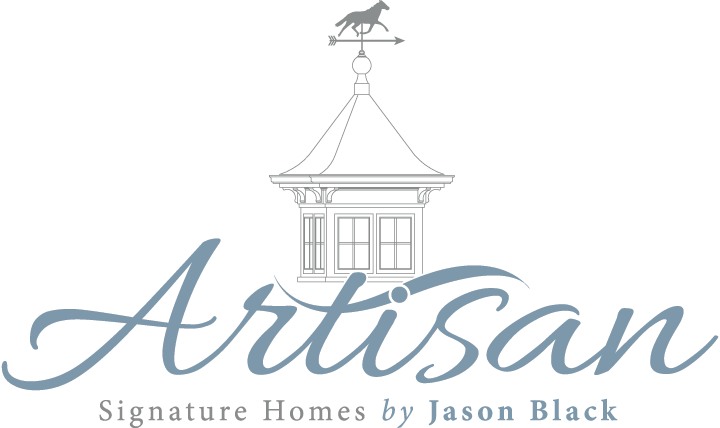
31 Oct Finishing Attic Space In Your Custom Or Luxury Home
Editor’s Note -This episode was originally recorded earlier this year before this past summer’s Homearama, we apologize for any dates or promises of open houses that are no longer relevant!
Welcome to this edition of the Louisville Custom Home Builder podcast series brought to you by Louisville’s leading luxury construction team, Artisan Signature Homes. I’m Greg, your host, and for today’s episode, we are joined by Louisville’s best known and most accomplished custom and luxury home builder, Jason Black. Jason, good to see you.
Jason: Greg, good to see you, man. Time flies. It seemed like it was just a few days ago we were back here recording and here we are again.
Greg: I think that’s a sign you’re getting tired of me week in and week out, I show up!
Jason: No. I look forward to it. I’m amazed that people continue to inquire about the podcast so I guess there’s at least a couple of people listening and maybe put some to sleep at night.
Greg: You’re being hard on yourself. You are a fountain of information and it’s fun to come back and listen to… you’re just really passionate about it so it’s fun to listen to, the thought you’ve put into it and the effort you’ve put into it. I have a great time and I know a couple of people out there listening as well.
Jason: I definitely love what I do. It’s nice to be able to have a platform we can share it with.
Greg: Now that the congratulations part of the podcast is over, we’ll move on to … Last week, we were talking about, not talking about, but you mentioned a carriage house and the space over the garage space. It got me to thinking that there’s a lot of space upstairs that sometimes gets used and sometimes doesn’t get used. How do you approach attics and how do you decide when you want to finish it? Is it worth finishing? Do you have to decide on the attic before you decide on the roof line or just deciding on the roof line tell you what you can do with the attic? Just that whole space up there.
Jason: Got you. Most of my expertise is new construction, so a lot of times we don’t do a whole lot of remodeling work. We can think about attic spaces during the design process. For somebody who’s listening that maybe is looking to renovate their attic, it definitely can be done. There’s a couple of things to take into account when you’re designing these finished attic spaces.
One of the biggest things is the structure itself. Sometimes if you’re converting or doing a room over a garage or maybe a third floor attic, you want to make sure you have adequate floor support. Just because there’s some boards up there doesn’t necessarily mean they’re designed for flooring. Sometimes there’s ceiling joists that might be a 2 by 4, or 2 by 6, or maybe a 2 by 8 that’s simply made to just hold the drywall to the the ceiling. Something like that definitely wouldn’t be suited to put a three-quarter inch subfloor on top and then hold all the weight. Usually, we’ll do a 2 by 10 or 2 by 12, or usually we prefer engineered lumber like an I-joist or a Trus Joist system that is really going to be sturdy. Like you mentioned, sometimes you’re over the garage …

We’ve had a couple of houses lately that we’ve been finishing the third floor, which would be the attic of the house. We talked about the gambrel roof the other day on one of the podcasts. One of the benefits of a gambrel roof is you actually have a very high pitched roof so you end up with … If you’re not going to finish it, you have, not wasted space but a lot of attic space. We’ve actually have two homes under construction right now that have gambrel roofs and we’re actually finishing those spaces. It could be anything. Whatever the family needs, you can finish that attic space.
I’ve got one that is a craft room for the family. We built a big custom table in there with lots of storage and lots of built-ins around it. That’s on one side. The other side is just … It’s actually a loft. The third floor actually, we cut it open and it looks down into the second floor. A lot of times, you’ll look from the first floor to the second floor. Not very often do you look up from the second floor and see the third floor. We, again, trying to think outside the box, came up with an idea to showcase that third floor when you come up the staircase, so kind of cool.
Greg: Would that happen to be a house that we get to go look at some point or is that a private …
Jason: This one was a private residence but we have another house that is going to be in Homearama this July in Norton Commons that has a third floor that is finished. It’s the attic space that we converted. It will be open for tours. Since you’ve mentioned that one, I guess we’ve been keeping this one a little bit of a secret. I may give folks a little hint of what’s to come with this third floor attic space-
Greg: I’m not in trouble, am I?
Jason: No, no, not at all. We’ve been busy, just haven’t had a chance to talk Homearama. This third floor space, again, it’s one of those attic spaces that is open to the second floor, but we’ve got a couple access points to the third floor. It actually carries the whole distance of the second floor, the attic does. We’ve got a couple climbing ladders that will come up through the kid’s bedrooms to get to a secret loft for them.
Greg: Wow.
Jason: Then one of them has actually a rock climbing wall that will carry you up to the second floor, if you’re up for it, of course.
Greg: There’s a rock climbing wall in the bedroom that you climb to the top of and then you get into the attic that way?
Jason: That’s correct.
Greg: That sounds pretty awesome.
Jason: That’s probably not the coolest part of the house. One of the features of this house is going to be a … We have a pajama loft that is really going to be for the … This couple has three children and spend a lot of time together and wanted to hang out. We’ve got a movie screen up on the third floor. There’s a door to a porch that looks out onto the Emerald Park in Norton Commons. There’s a little structure out there, an open space and you can really get your perch and see the neighborhood.
As part of that pajama loft, we have a circle opening in the middle of the floor that’s probably, I don’t know, 15, 18 foot diameter. There’s going to be a spiral staircase that takes you from the second floor to the third floor, which is pretty cool in itself, but we’re actually going to wrap that spiral staircase in a tubular slide. I don’t know if it was designed for the couple or the kids. I think they both like to have a little bit of fun. The staircase has that slide. You’ll be able to slide in there from the third floor and take a couple of turns and end up on the second floor. Might as well have a little fun with what we’re doing, right?
Greg: Absolutely. Is the slide open on Homearama? Are you worried that you’re going to have hundreds and thousands of people sliding downstairs?
Jason: Folks will just have to come out and see if they can take it for a whirl.
Greg: Nice answer.
Jason: Maybe we’ll be throwing some water or Vaseline down the slide, see how fast we can get some kiddos going down there.

Greg: My gosh, that sounds awesome. On the upstairs, you had talked about the sleeping porch on a previous episode. The little porch area that they have coming out of the attic, is that like a sleeping porch or is it accessed only off the attic or is there another way to it?
Jason: Well, this particular house has five porches and they do have a sleeping porch. It doesn’t happen to be of this particular section. Maybe we can save that one for a later date. We might get focus back on the attic. One of the things to consider when you are going to finish an attic is insulation. A lot of times attics are notoriously hot or cold. I would finish it but I’m not going to spend time up there. It’s not going to be comfortable. We’ve partnered with a gentleman named Dave Michaels with Graber Insealators. They use Icynene spray foam.
We actually foam the entire attic space and it really creates almost like a big cooler. Sometimes these attic spaces can be more comfortable than the rest of the house, if not similar, because you end up with foam all the way around it. You get a really constant temperature in there because there’s no air infiltration. A lot of times you don’t have the doors or windows that are going to open. It works out pretty well. Also, you want to have proper heating and cooling in that space.
Greg: Does that mean that sometimes you need a separate unit for the upstairs?
Jason: That’s correct. This particular one has a separate unit. It happens to be geothermal that heats the attic space. Sometimes or most times we can do what’s called a zone system, so if we size the equipment upfront, we can put a damper system where you get a thermostat in the third floor or the attic as well as the second floor or the first floor, wherever it happens to be. You can control it off one system. It’s a little more economical but, again, sometimes you might need to know that upfront. If you’re trying to convert, you may not have enough tonnage to heat and cool an attic space if you convert it.
Greg: How do you approach … I’m just curious, when you have a client first, that seems pretty straightforward. They say, “I’m going to finish the attic and you make plans for the appropriate joists in the roof line.” If you’re doing a spec home as a builder, how do you prepare for an attic space?
Jason: Well, what I like to do is … Sometimes we may not finish the attic space but we’ll rough it in. We’ll put in the proper floor system. We’ll go ahead and run some rough electric or rough plumbing so it give folks options. I just try to eliminate the need to rip out or inconvenience the main house with drywall and deconstruction work.
I think we talked a few weeks back about one of the spec homes were building over in Glenview Park that’s … it’s a higher end, it’s a luxury custom home, and we’ve got a huge oversized three-car garage. We were going to rough it in. We’ve decided to finish it but it has a separate access from the outside or through the garage. We’ve put a full bath in there. It’s got its own zone. It’s just a large space. It can really be anything a client could dream of. That’s really what these attic spaces are. It turns out to be a flex space. Every family’s needs are different and their wants are different. I just, again, want to give them some options.
Greg: It’s a bit of a blank canvas that people get to come in and put their wants and desires on.
Jason: Absolutely, absolutely. There’s lots of things we can put in them. We can distribute audio and video in there. Sometimes these attic spaces don’t have natural light so we may want to design a dormer or two. In the Homearama house, we put one of these cool eyebrow dormers with a sleeping bed underneath of it, so it’d be a great spot to cuddle up to and read a book. If it’s further down the road you want to convert it and you don’t have access or the funds to put an actual window in, we’ve used some solar tubes. I don’t know if you’ve seen those or not but they bring in the natural light from the exterior and pipe it in through a pipe and has almost a prism effect. It brings some cool, natural light into a space. They actually work really well.
Greg: I’ve not seen one. I’ve heard about them but I actually haven’t seen one.
Jason: Again, it’s a good application to bring some light into a space if you don’t have the room or the budget to put that window in there.
Greg: Well, once again, you have whetted the appetite. I’m looking forward to Homearama to check out these homes. I appreciate the information on finishing attics out and how you plan about building them.
Jason: No problem at all. I look forward to showcasing Homearama. If somebody wants to talk about designing a custom home with a finished attic, just give me a call. I can always be reached at 502-551-3004.
Thank you for joining us on this episode of the Louisville Custom Home Builder podcast. If you’re looking to build a home and would like to reach out to Jason with any questions about the process or maybe just your individual needs and desires, please visit the website at artisansignaturehomes.com. We appreciate your time with us today and look forward to bringing you another episode next week.



