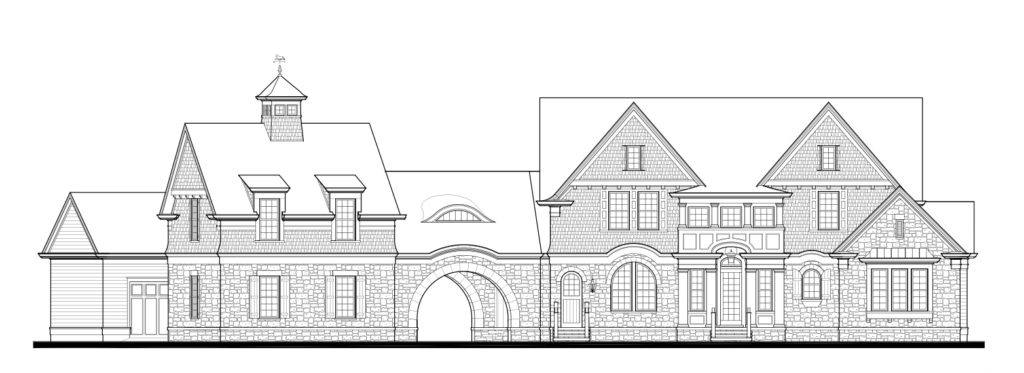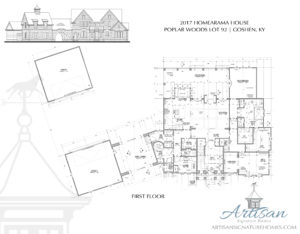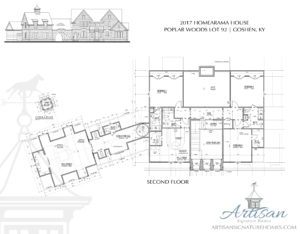
Homearama


PREVIEW THE FLOOR PLANS
Details and Features of the Artisan Signature Homes 2017 Homearama House
-
Custom exterior design with modern open floor plan.
-
New England Shingle Style with a stone and cedar shake exterior.
-
6,895 square feet of living space.
-
Porte Coche´re linking residence and 4 car garage.
-
Arched front door with glass a gas light overhead.
-
Roof embellishments include a signature cupola and eyebrow dormer.
-
Custom millwork dimensional windows in entry foyer.
-
Distinctive kitchen and cabinets with banquette breakfast nook.
-
Children’s bedroom with custom hardwood basketball court design.
-
Yoga studio above garage with spiral staircase entry.
-
Sunken media room in lower level.
-
Glass enclosed wine and bourbon display case in lower level.
-
Large covered porch with fireplace.
[elfsight_instagram_feed id=”3″]


