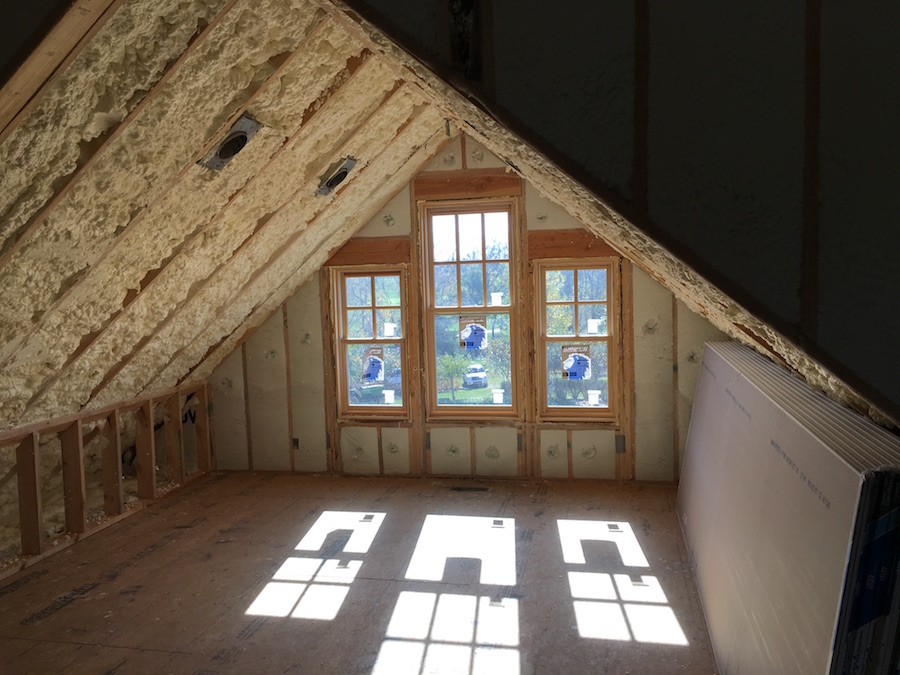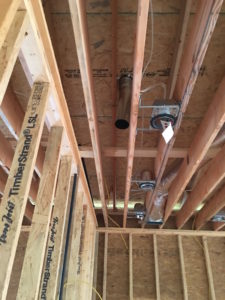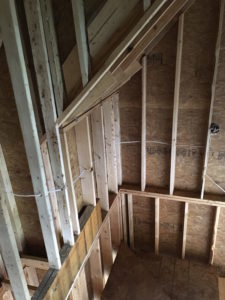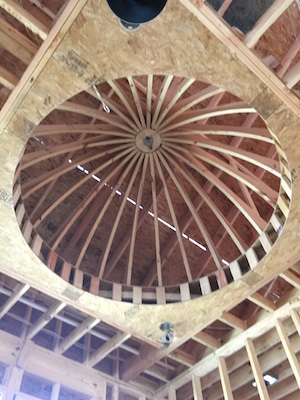
14 Nov Roughing In Your Luxury Or Custom Home
Welcome to this edition of the Louisville Custom Homebuilder Podcast series, brought to you by Louisville’s leading luxury construction team, Artisan Signature Homes. I’m Greg, your host, and for today’s episode we are joined by Louisville’s best-known and most accomplished custom and luxury home builder, Jason Black. Jason, it’s always good to see you.
Jason: Greg, good to have you in our offices this morning. It’s not-
Greg: It’s looking very nice here.
Jason: Yeah, nice little change of pace, so I like it.
Greg: Absolutely. On the last podcast, we were talking, we were kind of going through your 101 building series and on the last podcast you put walls up on the house. You framed it up and I have really no idea what comes next.
Jason: Yeah so yeah. If you recall, we left off, we had framed the walls. We put the roof sheathing on and like the felt paper, so really the next stage is a very important task. Unfortunately, you don’t see a lot of progress when this stage happens but we’ll kind of walk through what happens once the framer leaves. Once he leaves the site, what happens is we will install the windows so that’s a pretty big change. It’s exciting to see that, and then we’ll also put the cornice on.
There’s … it depends on where we’re building, if we’re building say the traditional neighborhood of Norton Commons, we will install our cornice system prior to installing the roof shingles so that would be the next thing. We would install the roof shingles after we did the cornice. If by chance we’re building like in Harrods Glen or somewhere in Glenview or Anchorage, one of those custom homes, sometimes we’ll have an aluminum cornice and that will go on after the shingles.
Greg: Just to make sure everyone knows what we’re talking about, what is a cornice system and why do you need it?
Jason: The cornices, once you have your … Your gutters will attach to the cornice so it kind of protects all the, keeps the water and everything from getting underneath the roof and into the attic.
Greg: It’s pretty important.
Jason: Yeah, it’s where the wall meets the roof basically.
Greg: Okay.
Jason: It’s that transitional stage. Once the cornice is up, I kind of jumped a little bit ahead. We aren’t quite ready to install the roof shingles, but it’s coming. We want to make sure we have any penetrations through the roof. What I mean by penetrations is like your heating and air, like your hood vent in the kitchen will vent that out of the kitchen. Some people will do a recirculating hood vent. I like to take mine to the outside so if you’re cooking something that may not smell so pleasant. You’re the cook in the family, you know what I mean.
Greg: Absolutely. Lots of smoke and grease and all good stuff.
 Jason: Yeah, so we want to … Sometimes we’ll take that out through the wall, sometimes we’ll take it out through the ceiling. It all really depends on where the kitchen’s located. We’ll take out bath fans, bath vents. We’ll take out plumbing pipes, so plumbing vents that go through the roof and a lot of times you may not, like “Gosh, I never noticed all these vents.” Well, we really try to position them in a spot in the house that you’re not going to see them from the street, usually on the back side or the corner, away from usually eyesight is what we try to do there.
Jason: Yeah, so we want to … Sometimes we’ll take that out through the wall, sometimes we’ll take it out through the ceiling. It all really depends on where the kitchen’s located. We’ll take out bath fans, bath vents. We’ll take out plumbing pipes, so plumbing vents that go through the roof and a lot of times you may not, like “Gosh, I never noticed all these vents.” Well, we really try to position them in a spot in the house that you’re not going to see them from the street, usually on the back side or the corner, away from usually eyesight is what we try to do there.
The other thing we’ll pop out is the fireplace so if there’s a chimney or like a wood burning or a masonry chimney or something, we’ll take that vent pipe all the way through the roof. Then really once we have all those penetrations out, that’s when we can bring the roofer in to install the shingles.
Greg: That’s important I guess to do it in that order so they can make sure they waterproof, I’m assuming, between the roof and the penetration to make sure that there’s no real gap there?
Jason: Yeah, so we found you can install your plumbing pipes and your fireplace vents after the roof’s on, but from my experience I let the doctors doctor. What I mean by that is I want my roofer to be sealing in the vent pipes. I don’t want the plumber. He’s not an expert in water intrusion from the roof so leave it to the expert to seal in all those pipes so you don’t have problems down the road.
Greg: That seems to make sense. I can’t argue with that.
Jason: Yeah, so that’s kind of that. Roof sheathing’s on, roof shingles are on and then we move into really it’s a pretty cool phase and this is the phase where I talk about where sometimes the homeowners don’t see or they don’t think they see a lot of progress, but actually it’s some of the most important stuff that’s happening at this point in time and what happens now is we will do our plumbing.
We’re going to be running water lines, drain lines. We talked about the vents but this is where it’s really important that you’ve made your cabinet selections early on and signed off because for example, a lot of people like those decorative furniture style vanities and we’re seeing a trend with master vanities maybe having a foot or two exposed shelf down below to either display towels or baskets or whatnot. You don’t want to bring the water lines through the floor so we’ve got to plan properly and make sure those are in the wall and they’re at the right location. Also we want to get them as close to where the center line as possible so you can maximize your drawer space and all, so it’s a pretty important step.
Greg: So you’re actually going through, you have your clients tell you which … You’re talking about the master bathroom, for instance, which fixtures and whatever they call them, the cabinets and the furniture there and you go measure in while the house is framed so that you know where to put the plumbing lines? I mean, you’re-
Jason: Absolutely. For example, if somebody wants a wall-mounted faucet, for example, we need to put that on … They have a … It comes in two pieces so you’ve got a rough in kit that goes behind the wall so that’s installed. That’s one of the first things that gets installed. A lot of times people are like, “Why am I picking my plumbing fixtures out so early.” Well, it’s just it’s very important. Same with the shower. You’ve got to know where the shower valves are going and where you want your controls and all that, so all that pre-work that your builder’s asking you to do before or even maybe get started with construction, this is the time where all that work is going to pay off.
Greg: Then I’m curious where this lines up. You talk about through the roller coaster, the emotional high and low chart that we talked about probably weeks and months ago now, where does this fall? You said framing was very high. People are very excited about, this is kind of behind closed walls where you can’t really see in as much.
 Jason: Yeah, so this is, if you think of once the house is framed up, that’s a really high point. All your visions are starting to come to reality. Now you’re starting to dip down that emotional curb pretty steep because it may take us a couple weeks to rough in the plumbing and you’re going to come to the site and “Well, I didn’t really notice anything.”
Jason: Yeah, so this is, if you think of once the house is framed up, that’s a really high point. All your visions are starting to come to reality. Now you’re starting to dip down that emotional curb pretty steep because it may take us a couple weeks to rough in the plumbing and you’re going to come to the site and “Well, I didn’t really notice anything.”
Greg: It still looks like a framed in house.
Jason: Yeah, you’ve got these guys that are running 2, 3, 3 1/2 inch pipe through walls that are going from upstairs to the basement and it takes a lot of effort to get those long pipes through there without having seams and joints everywhere so it’s a pretty skilled time.
Greg: Okay.
Jason: That’s the plumbing. The other thing we’ll do is we’ll run the gas so a lot of people like the gas lanterns, the Carolina lanterns, the Bevolo lanterns hanging from the front porch or on the side or even the garage so now is the time you got to put those rough ins in place so make your selections early.
Greg: The same with the kitchen right? If someone wants a gas stove then that has to be run.
Jason: Yeah, so gas stove. Your fireplace, if you want a certain fireplace we’ll need to know that. Heating and air, so we’ll go through, we’ll actually, we like to mark all the vents on the floor and kind of have everybody look at them and just make sure that you’re acceptable to where those are going to be because you want to think about, “Gosh, am I going to have a piece of furniture there,” or one of the biggest things is you don’t want to put them right next to the window so if you have long drapes they’re not going to blow every time the heat and air system comes on, so you got to think about that.
We also talked about the hood vents and stuff like that. Another thing I like to do is pay attention to, we love to do wainscoting so if we’re putting returns in the dining room and supplies and whatnot, I like to position those either higher or lower so they don’t end up with a … You’ve spent all this time and have a great looking wainscoting down the road and then you’ve got this awful vent right in the middle of it so sometimes they’re unavoidable and we trim around them, but sometimes we can avoid where we put those vents.
Greg: What would be your, if you got to pic, had your druthers, where would you put the vents? Would you just have the wainscoting all the way around the wall or are you saying you’d put it in the right place inside the wainscoting so it looks the best, or would you just remove it from that part of the wall?
Jason: Yeah, in some cases I’d like to remove it, so either put it in the floor or maybe put it in the baseboard or a lot times we have to put a return somewhere in that room so I’ll just raise it up higher, maybe a little bit below the crown molding or something like that and then we’ll just paint the vent the wall color so it kind of blends away.
Greg: How many people are in the house at any given time? Do all the trades people come at the same time or are they going in the order that you’re talking about?
Jason: Yeah, so the plumbers come in first. I like to get them in first because a lot of the other trades they can work around it but the plumbing has to go where it’s going to go so you get the proper drainage. After the plumbing comes the heating and air guys. They’ve got to run their duct work and all that stuff. Then once the plumbing and heating and air guys are done, that’s when we’ll bring in the electrical contractor and so I’ll have it, had already ask you to be working with your designer and our lighting specialist to be crafting that electrical plan.
What we’re talking about are like the recessed can lights, the placement of those, sconce lights if you want any of those in the stairwells or accent walls, any lamp lighting to focal point any type of family portrait or something like that. Outdoor lighting, do you want sconce lights? Do you want recessed lights on your porch? Do you want flood lights out in the backyard or on the side yard, something like that? Also, it’s important to think if you’ve got a pool or maybe if you’ve got coach lights or decorative lights out by the driveway, now would be the time to put switches on the inside so if you want to control those with a switch, we would rough in those at this point.
Under counter lighting, floor plugs if you want a floor plug in your kitchen or great room or something like that, now is the time. We’ll also kind of go through and determine the switch location, so what’s the best place to switch on your kitchen lights, pantry lights, whatnot?
Greg: Is there sort of a standard formula for that that you know as a builder or is that really dependent upon how someone uses the house? Would you say that traditionally switches need to be right inside the doorway or is it, do you ask people and say, “How do you plan on using this room? Do you want the switches over here, over there?”
 Jason: Usually there’s a pretty good flow for it, but we will poll the homeowner and say, “How are you going to use this dining room? Are you going to be coming from this direction? Are you going to be coming from that way?” Sometimes we’ll put a three-way switch or even a four-way switch where you can switch it from a couple different locations but sometimes we get into a situation where closets or pantries or some of those rooms with lots of shelving and stuff like that, it’s tough to actually find a switch location so we can do a motion switch. We can put it in the ceiling or on the wall so any time you walk into the room, it’ll detect motion, automatically kick on. I’ve actually found a great use for these in all my kids closets, so I got tired of reminding them to turn off their lights in the closet so I’ve got it set. After a couple minutes of no motion, it just sets off automatically.
Jason: Usually there’s a pretty good flow for it, but we will poll the homeowner and say, “How are you going to use this dining room? Are you going to be coming from this direction? Are you going to be coming from that way?” Sometimes we’ll put a three-way switch or even a four-way switch where you can switch it from a couple different locations but sometimes we get into a situation where closets or pantries or some of those rooms with lots of shelving and stuff like that, it’s tough to actually find a switch location so we can do a motion switch. We can put it in the ceiling or on the wall so any time you walk into the room, it’ll detect motion, automatically kick on. I’ve actually found a great use for these in all my kids closets, so I got tired of reminding them to turn off their lights in the closet so I’ve got it set. After a couple minutes of no motion, it just sets off automatically.
Greg: So that’s more for you than for the kids?
Jason: That’s right. They like not having to actually switch off with their hands. They’re like, “Can we have those switches in more places?”
Greg: Absolutely.
Jason: That kind of wraps up the electrical. Again, it’s really important to do your homework on all these items because you got to think about once all these rough ins are done, we’re going to be covering up eventually with drywall. It’s not really easy to change once the drywall goes on and it’s usually it’s costly.
Greg: Is that a little bit of a teaser? Is drywall going to be the next podcast?
Jason: Maybe, you’re jumping maybe a couple episodes up. There’s a lot that goes into building a house, Greg.
Greg: So people just have to tune in next week to find out what comes next?
Jason: That’s right, that’s right. I’m going just hit just a couple items real quickly before we jump into wrapping things up. We’ve got the electrical, we’ve got the plumbing, we’ve got the heating and air. Another big thing that a lot of the guys care about and even the ladies do like, is the audio/video portion of the rough in, so if you want speakers in the kitchen or on the porches or if you’re doing that media room in the basement, we can pre-wire for all those speakers, subwoofers, any of that stuff, cameras, anything type of home automation, all that is going to be roughed in now so you want to be thinking about that.
Greg: That’s a separate craftsman, tradesmen, than the electrician?
Jason: That is correct. I like to get a specialist that that’s all they do is-
Greg: To your earlier point, you like the doctor to be the doctor.
Jason: Yep, let the doctor doctor. We’ve got guys that that’s strictly what they do is audio/video, so we bring those guys in for that. Cameras, if you want to do that kind of stuff. Then also we’ll bring in the security team, will hardwire security system, put door contacts on, keypads in key locations, motion detectors, glass breaks. Then one final thing we like to do, we don’t do a whole lot of it but we still do it is a central vacuum system. Instead of carrying a vacuum everywhere you just carry the hose and connect it in.
One of the things that homeowners like is I call it a “crumb catcher” so in the kitchen or even master bath you can put a little vent on the bottom and you just kind of sweep it. I know I’m notorious. I love to sweep the kitchen but I’ll leave it in a pile and it’s like, “Oh, if I just had the crumb catcher,” and then you just sweep the pile over there and hit a little switch and it sucks it in, out to a canister in the garage or in the basement or something like that.
Greg: Is that just sort of the central home vac system but on a smaller, more specialized scale?
Jason: Yep, you got it.
Greg: Cool. That sounds like something I could use.
Jason: Yeah. No, I think everybody could definitely use something like that. That kind of wraps up the rough in section so next time when we get together we can talk about inspections, insulation, a third party that comes in and verifies all of our insulation, make sure it’s done properly and and then onto drywall.
Greg: Perfect. I’m looking forward to it. Thank you.
Jason: All right, Greg. Have a good day.
Thank you for joining us in this episode of the Louisville Custom Homebuilder Podcast. If you’re looking to build a home and would like to reach out to Jason with any questions about the process or maybe just your individual needs and desires, please visit the website at artisansignaturehomes.com. We appreciate your time with us today and look forward to bringing you another episode next week.



