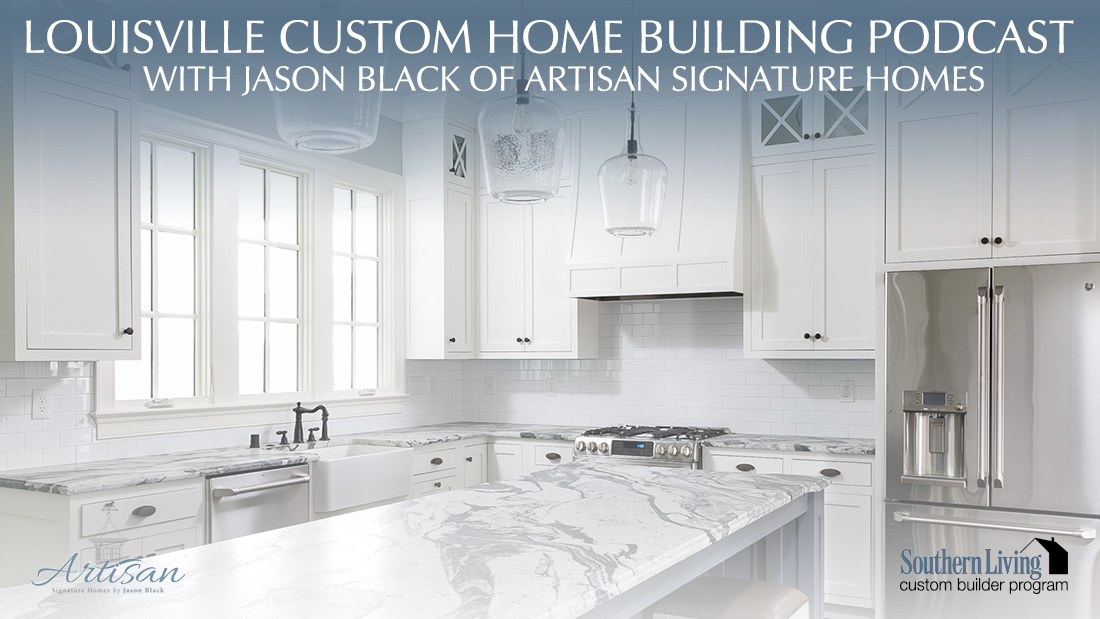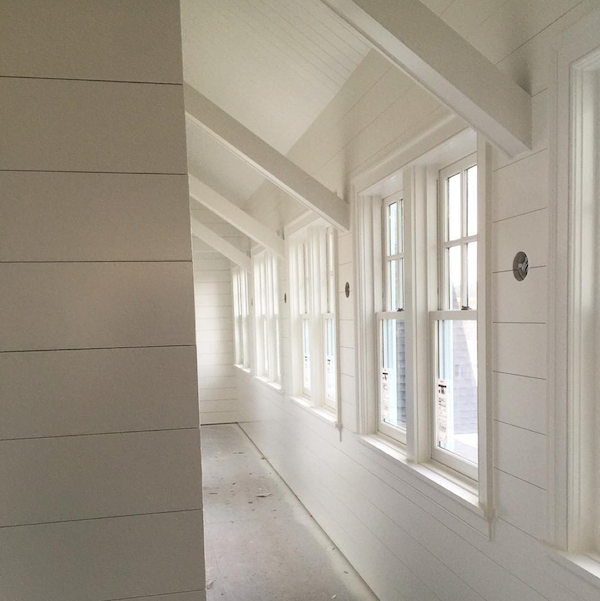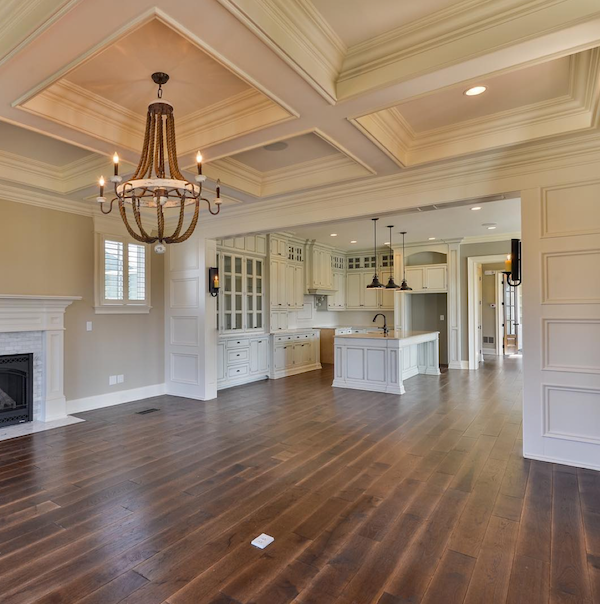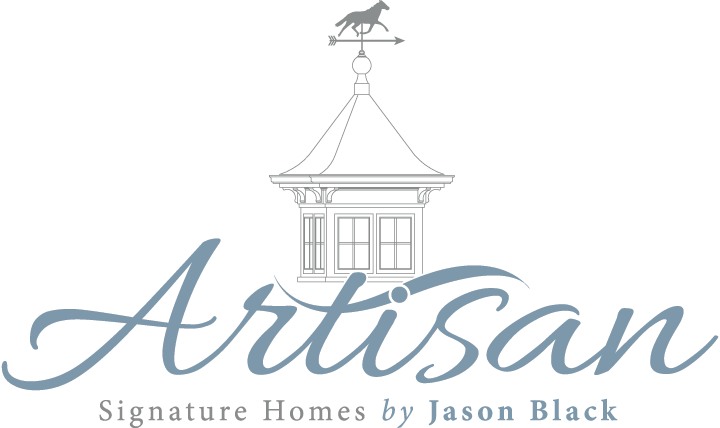
04 Apr Top 5 Requested Trim Items In Custom Homes
Transcript:
Greg: Hi, Jason. We’re back for another episode of your podcast.
Jason: Yeah. Welcome back, Greg. Nice to see you again.
Greg: Thank you. Talking to people in the public, it sounds like you have quite a reputation for high-end homes. What makes those so attractive seems to be the trim work, the sort of the extras that go into a house that make people really notice it. Would that be … does that make sense? Is that something that-
Jason: Yes, the finishing touches. It’s kind of like having a nice suit with an ugly tie. I mean, you want to have a good-looking tie. You want to have good-looking finishes to finish off a good-looking house.
Greg: That’s not a weird thing to say, is it? Some nice finishes in that house?
Jason: Not at all. Not at all.
Greg: Can you walk me through … I don’t know if you happen to have a list. Can you walk me through some of the finishes that would make your home standout and sort of the things you like to see in a home?
Jason: Yeah. I think specifically today what I like to do is let’s talk about trim work, and maybe we’ll hit the top five most requested trim work items in a new custom home.
Greg: Perfect.
Jason: Nowadays, probably one of the most requested items is shiplap. I don’t know if you’re familiar with Chip and Jojo or the show Fixer Upper on Home & Garden Television…
Greg: Neither one of those but I do know what shiplap is because I follow you on Instagram.
Jason: Chip and Jojo, they have a show and they’re in Waco, Texas. She’s kind of known for shiplap, and she’s really created a craze for shiplap here in the last couple of years. We’ve been using it for, gosh, probably seven or eight years now, I’ve always incorporated it into my homes. I’ve always been inspired by homes from the beach and kind of having that laid back feel.
Shiplap can be a couple different things. You can do like a nice, clean, crisp white painted shiplap. You can do that in two ways, you can go with like a real smooth finish or sometimes I like to use a pine board that has a little bit more distressing. You see some of the knots. It gives a lot of character. You can space it. Sometimes we’ll butt them up to each other, and sometimes we can put a quarter inch gap. It really depends on the reveal. Each one will give you a different feel.

Greg: How do you decide which one to put in? Is that just an artistic decision on your part?
Jason: It is. It is. Sometimes somebody may want something a little bit more clean and modern, but they want it light and airy. We’ll go with the clean and the no knots. Somebody may want something a little bit more, I don’t want to say rustic, but just something with a little bit more character where you see the wood grain. You see the knots coming through, so that’s where … Those would all be painted.
Also, you can do shiplap with like barn wood. I know there’s some other shows out there that really focus on the reclaimed barn wood and putting that on the walls. Still gives you the same effect. One is a little bit more rustic. We do a lot of barn wood as ceiling accents or one wall accents. We may not do a whole room in barn wood, but it’s more of an accent wall whereas the shiplap with painted white we’ll do a whole room. We’re doing a house right now where almost the entire home is covered in shiplap.
Greg: Wow, that’s very cool.
Jason: That’s shiplap. You can check my Instagram to see … I think I just posted a picture last week that had some good shiplap pictures on there.
Let’s move on to number two. Something that, gosh, we’ve been doing since, gosh, I’ve been building houses is putting coffered ceilings into, usually in a great room, but it doesn’t have to be restricted to the great room. We’ll put them in bedrooms, kid rooms, basements. It really is a way to … I’ll call it add furniture to a house without having any furniture into it.
One of the biggest compliments somebody ever gave to me is, they’re like, “Jason, your houses feel furnished without any furniture in them.” I thought, man, I never thought about that. That was one of the highest compliments.
Greg: It is quite a compliment. I think you should have a shirt that says that on the back. That’s a nice little saying, I like that.
Jason: Yeah, I might try that. Coffered ceilings, we can do them a couple of different ways. Sometimes we’ll do them … They can be three boxes, nine boxes, 12 boxes, 16 boxes. It really depends on the look we’re going for. We can do them out of frame drywall, we can do them all out of trim work. Again, with the shiplap craze now, we’re doing coffered ceilings with shiplap in the boxes with some simple crown molding.
Again, it’s really a way to set off a room. There’s something about it that just feels cozier to a room that has a coffered ceiling than one that doesn’t.
Greg: I promise I’ll try not to get sidetracked on each item. If I can step back just a moment, I’m trying to visualize what you’re talking about. The coffered ceilings, if you can explain for the layman, that’s when you have the beams going across the ceiling. It forms a, I guess, you’re calling them squares, the geometric-
Jason: Yeah. They can be rectangle, squares, any shapes. Sometimes we’ll do them on a diagonal. They drop out of the ceiling anywhere from as little as an inch. Sometimes we done them flat on the ceiling to anywhere to 12 to 14 inches down from the ceiling. It depends on the ceiling height you have.
Greg: You’re saying you can use different materials to make different kinds of coffered ceilings depending on the effect you’re trying to get. You can do trim work, or you can do drywall just depending on what you’re trying to do.
Jason: Yeah, depends on what you’re trying to do, what your budget is. We can do a coffered ceiling on a budget or we can do them out of hickory or walnut. It just depends on your budget.
Greg: Then with the shiplap, you were talking about … You have the edges of the squares of the coffered ceiling on the flat part up on the ceiling. Is that where you put the shiplap?
Jason: That’s right. You have the shiplap on the top. It’s either kind of the space there. You may have a light or chandelier coming out of that. Then you have the boxes coming out that frame in each box.
Greg: Cool.
Jason: Maybe on this podcast, we’ll put a coffered ceiling as the-
Greg: Maybe a lot of pictures. We’ll do some shiplap, and we’ll do a coffered ceiling, and whatever you have coming next for us.
Jason: Yes, we’ll have a room with shiplap and a coffered ceiling. There we go. Another thing that we’ve been doing for years is wainscoting. I like putting it… every home I do, I’ll include wainscoting going up the staircase. What it is it’s an opportunity to hide all the imperfections. Even though there’s a handrail going up the stairs, most kids will drag their fingers across the drywall and they’re muddy or whatever. It just muddies it up. I like putting trim work up there.
Again, there’s countless ways you can do it. Again, you could introduce shiplap as part of that wainscoting. We’ll do recessed panels. We’ll do raised panels. We’re doing a lot of v-groove material right now, which is kind of like shiplap except it attaches and there’s a groove in there. You can have a square panel next to a square panel, or you can have one big panel over two smaller panels…
Greg: Whatever someone can picture, you can make happen.
Jason: Whatever somebody pictures, we can make happen. That’s for sure.
Greg: I’ve been to several of your homes. You have wainscoting in quite a few rooms of the house.
Jason: Yes, another popular spot is the dining room is always a good feature. We can do a wainscoting accent wall sometimes in the master bedroom where the bed is going to sit. We also will do panels under windows on the first floor instead of having drywall between them. Again, it’s just another layer of sophistication and adds to that luxury custom home that we’re trying to build.

Greg: How high do you prefer to take your wainscoting? I don’t think there’s a set level or set height off the floor. Do you have a preference or does it depend on the room as for the effect you’re going for?
Jason: Yeah. I’ll go taller than shorter. Our typical ceiling height is around 10 feet. A lot of people will tell you 36 inches on a wainscoting. I like a minimum of 42. A lot of times I’ll try to get that top rail to where my light switches line up in that railing.
One of the things … Kind of tying into a podcast or two we had a while back was talking about the process. If we can know where we’re going to put wainscoting, we can take that opportunity and put any plugs or vents, so they end up in the baseboard or up high so they don’t end up … I don’t know if you’ve ever walked through … I know you’ve walked through the houses where somebody has put the effort of putting some nice wainscoting on the wall. Then you get these awkward looking boxes that are trimming around either air vents or light switches. It’s like, gosh, if they just had a little more thought, they can hide those in the baseboards.
Greg: That’s a lot of thought, isn’t it? That’s what you were talking about in the earlier podcast is the process. Get it all done ahead of time so we can let you worry about this minutia. To us, it’s minutia. To you, it’s doing it right.
Jason: It’s a big deal. I’ll talk to electricians and say, “Hey, put all those plugs in the baseboard. We’re going to have wainscoting here, and it’s going to be a focal point.”
Greg: Its funny you mentioned it because I hadn’t even thought about it, but visually looking at a light switch that is a foot above wainscoting is very different from looking at a light switch that is sort of hidden or designed to be inside the wainscoting. It’s a very different look and I hadn’t thought of it until you said it.
Jason: Yeah. I’m a house snob and I like things to be very…
Greg: You should be.
Jason: … very specific. Sometimes I drive my trim guys crazy about doing and redoing stuff. It’s the finish jewelry of a house, so you got to get it right, and you can’t just put it up. I mean, you can’t just throw trim at a house and make it look good. You got to put some thought into the layout, and the design, and how they transition from room to room and wall to wall.
Greg: It looks like I’m slowing you down again. I promise I wouldn’t, but I’m doing it so number four.
Jason: All right. Yeah, that was number three. Let’s hit number four. Built-ins are, gosh, one of the very common request that buyers come to us. That can be one of the most popular built-in… I think it’s almost a necessity nowadays is the built-in cubby. Most families have a couple kids. Even if you don’t have kids, it’s nice to have a cubby space to dump your backpack or your laptop, drop your coat off, put your keys in something, have a place to charge your phone or your laptop. Typically you’ll see that in the mud room.
We’ll also do a lot of window benches or benches in the dining room that we’re going to put some nice fabric on top of with some pillows to add that, again, built-in furniture look. Kid’s bedroom get a lot of window seats.
We’re actually doing a lot of built-in bunk beds nowadays. I think the craze of Pinterest and Houzz, people just think they have to have the built-in bunks, so those have become very popular as part of the cabinets.
The other thing is just simple built-in cabinets, say, in your great room. We don’t like to just throw up a basic bookshelf and doors. We like to put some thought. Maybe it has a decorative curve on the bottom, so it looks more like a piece of furniture and not your run-of-the-mill built-in. We may find an extra piece of molding or two that’s something a little bit special to spice that up, maybe put a bracket or corbel on there.
Greg: This goes to what you were saying earlier that your house looks furnished even though it’s not because you’re actually installing furniture to some degree that it’s …
Jason: Yeah. The grade and quality in some of the built-ins we do, it’s almost furniture grade. It’s pretty impressive of what some of our craftsmen can create these days.
Greg: All right. You got one more for us.
Jason: Yeah. Let’s close on another built item on site. That’s going to be wood beams. It used to be we always did the coffered ceiling in almost every house. Lately, wood beams have become extremely popular. We’re running those in a lot of times the great room. Sometimes people still want that coffered ceiling, so maybe we’ll introduce the beams into the kitchen. Again, a lot of thought has to go into that because we take the cabinets to the ceiling. You got to make sure the transitions are right and the beams hit the right spot on the wall, so it doesn’t look awkward.
We can do distressed beams. Sometimes we’ll hand distress our own beams. The other day, one of the guys was tying some beams to a golf cart and dragging it through the alley to get it beat up. Other times we’ll take a chain to it. It really depends on what look you’re going for.
Sometimes we’ll go as simple as just a plain box beam where we’ve taken a one by eight, boxed it and painted it white or a lot of times we’re painting them gray now. Again, the interiors we’re seeing are a little bit more transitional these days. The grays and some of those neutral tones as opposed to white. White is still very common on the beams. Those might be as simple as two beams on the ceiling, or they could be as elaborate as having a coffered ceiling built out of some rustic railroad ties.
Greg: We’ll have to include a picture of this as well. This will be our most picture intensive podcast ever.
Jason: That’s right. Painting a lot of visuals,
Greg: That’s right.
Jason: … for the podcast today.
Greg: One question before I let you go. When you’re doing the beams, are these structural or are these aesthetic?
Jason: Almost always they’re aesthetic. Sometimes we have used some beams that are structural, and sometimes we’ve used some beams that are so heavy that we’ve got to come in and put them in prior to drywall, so we can lag bolt them to the ceilings and just make sure … If you’re putting a couple hundred pound beam above your kitchen sink, you want to make sure that sucker is not going anywhere.
Greg: Absolutely. I agree with that.
Jason: I think that wraps it up. I’m sure there’s more but that’s kind of my top five for this week.
Greg: I appreciate it. I’m looking forward to actually getting some pictures and putting this together. I’m just going to sort through your Instagram feed and pull some pictures off if you don’t mind.
Jason: Sounds good, man. Enjoy.
Greg: See you next week.
Jason: Thanks, Greg.



