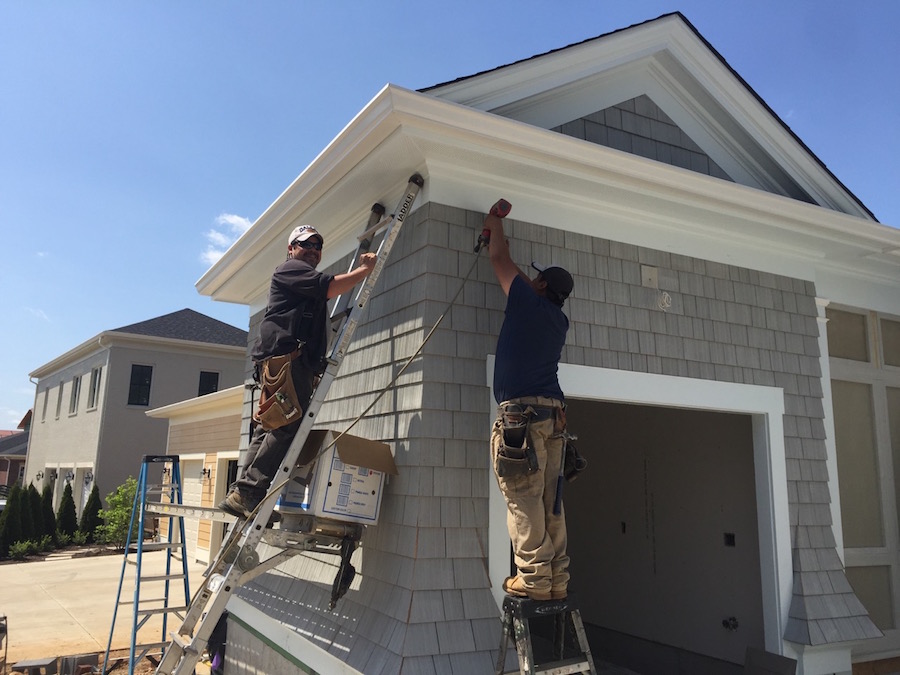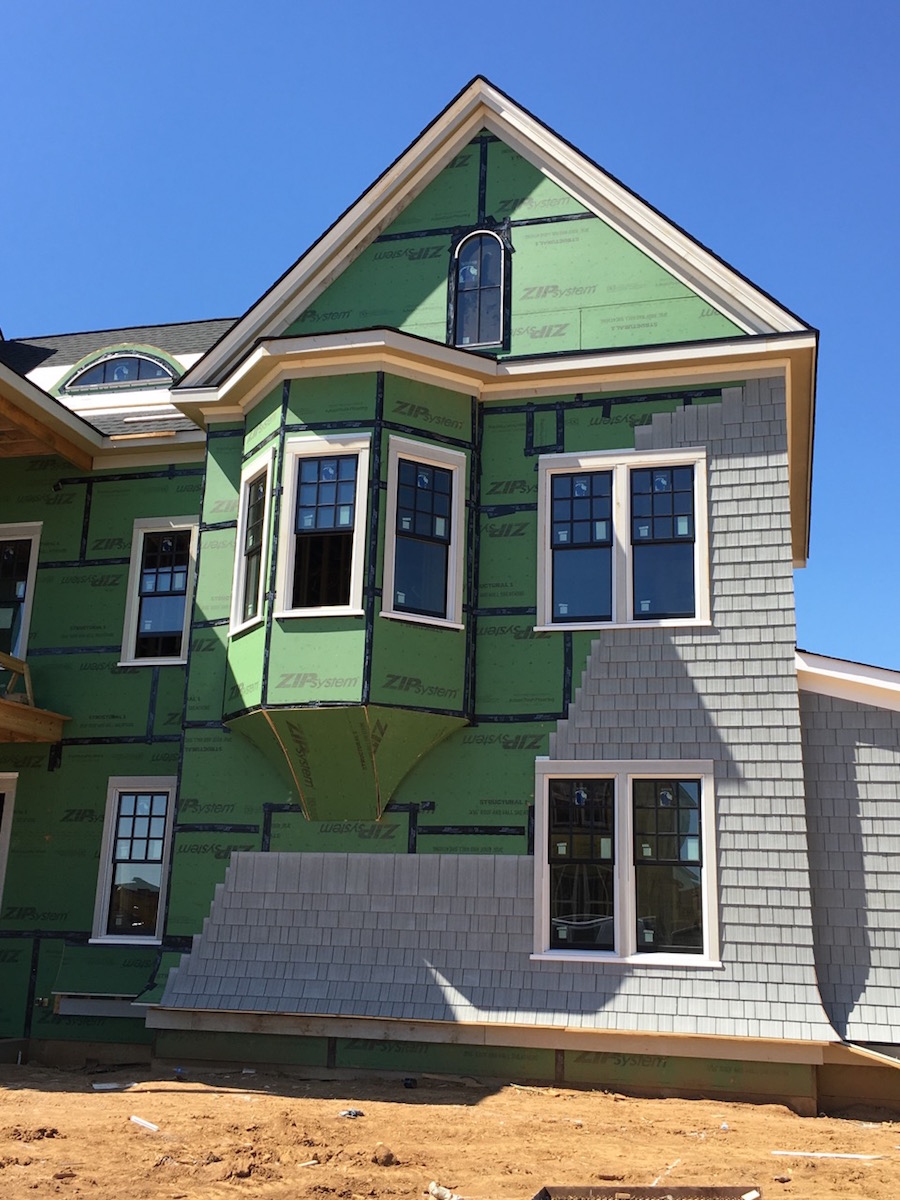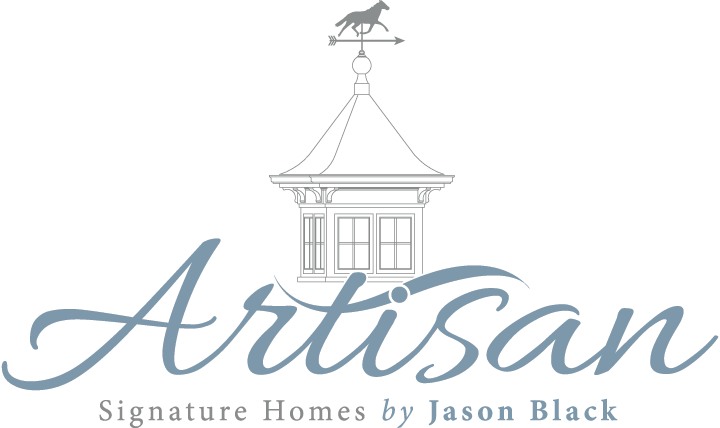
28 Nov Adding Exterior Materials To Your Custom Home
Welcome to this edition of the Louisville Custom Home Builder podcast series, brought to you by Louisville’s leading luxury construction team, Artisan Signature Homes. I’m Greg, your host, and for today’s episode we are joined by Louisville’s best known, and most accomplished custom and luxury home builder, Jason Black. Jason, good to see you.
Jason: Greg, good morning.
Greg: So, on the last few episodes of your podcast we’ve been talking about the different stages, the different things that happen and we’ve been pretty much on the interior of the house, if I remember correctly. So you took us through building the framing and the plumbing rough in and all that stuff. Is there anything happening on the outside? Are we just looking at the framing and the wood?
Jason: No, so we’ll have multiple trades going on at the same time, and as we’re working on the interior we are also working on the exterior veneer siding. So, couple different things, you know if you’ve been following along you’ve seen some of our homes and we use quite a wide variety of exterior materials to clad our homes with.
Greg: And I just called it wood, and it’s not wood, is it? SO what would be there at this point before you even put your exterior on?
Jason: So, we would have the wood sheathing on. So you’re correct there.
Greg: All right. 10 points.
Jason: But that’s a temporary, not a temporary solution, but it’s just a piece of the puzzle. So we will then cover that. One of the most common applications would be brick, so we’d come in, we’d set up, and have our brick guys lay the brick all around the house and so pretty easy with that. A combination, sometimes we’ll do brick and stone, so the brick guy comes in, usually first, does his thing. Then, we’ll bring our stone mason in to lay the stonework.
Greg: Okay, so you know I have to interrupt and ask questions. I’m curious, always have been, when someone is doing brick or stone, where do they actually rest the very bottom layer on? So when you do the framing, is there room left on the foundation? Did they put the brick on? Or is there, does that make sense? Like, where’s the first level go?
Jason: Yeah. So, try to find you an image, but say the foundation wall’s typically around nine inches wide. So, the walls are usually four inches, the framed walls two by four, or sometimes we’ll go two by six walls. So then that leaves another four inches or so for the brick to rest on. So we’ll create actually a step in the foundation wall, and it’s called the “brick ledge,” that the actual brick will sit on. So one of the things we like to do is not have any exposed foundation seen around the house, so it’s called kind of a brick drop.
So, foundation wall, say if you’re doing a 10 foot wall, you’ll have a brick ledge, maybe at nine foot or eight foot depending on the grade of the lot. So it’s going to drop down a little bit.
Greg: Wow, so you might have a foot of brick before you actually get above the foundation wall.
Jason: That’s correct. So usually a minimum a foot, sometimes two, and you can go down three or four foot if necessary. Sometimes if the grade gets really severe we can brick off the footer, so a lot of porches and stuff like that we may brick all the way off the footer which is down below grade.
Greg: Okay.
Jason: So yeah, so brick’s up, stone’s up, so that may complete a normal house. If we move into one of our traditional houses over in Norton Commons we do a lot of James Hardie product on the exterior. So, once the windows are set, we will trim around the windows with Hardie trim, usually a one by four, one by six material. Something like that, pretty flat, pretty classic. We trim all the windows and then if we’re doing lap siding we’ll trim the corners and have what’s called a corner board so that gives a place for the siding to butt into.
Now, we’re doing a new house right now, one of the first ones we’ve, really the first the first one we’ve ever done like this, we’re using a product called, “Artisan.” Hence, you know, coincidentally-
Greg: Imagine that…
Jason: Great name, got to be a great product. But we’re going to do what’s called mitered corners on the sides of the house so there’s no corner board. Again, it’s just a little bit cleaner, maybe a little bit more modern look on the outside.
Greg: And I think you talked about this a little bit when we did the Hardie plank podcast, I’d love it if we could get a picture of both ways of doing it, so with the corner board and then mitered cut maybe side by side.
Jason: Yeah, so we’ll show that and one of the cool things about the Artisan product, it’s probably twice, or a little bit more thick than the traditional Hardie siding so it gives you that real heavy shadow line. Just a real nice, classic look. So, when we’re doing a house in Hardie we can also mix, so sometimes we’ll have a brick skirt around the house. Sometimes we’ll have a stone skirt, so the house that we’re doing the mitered corners siding with we actually have a stone skirt going around the whole house, so we will put the Hardie up first and then we’ll come back after and put the stone up.
Greg: So when you do a mixed use, or a mixed material like that, would the stone or the brick that goes on the brick ledge that you talked about in the foundation, but the Hardie plank, how does that get attached?
Jason: Yes, so the Hardie plank you’re getting technical on me now-
Greg: I’m trying to learn. I’m trying to learn.
Jason: There’s a couple different ways to do it, so if we’re doing a Hardie house that has a brick ledge, it gets really tricky because we have to end up … we’ll cantilever the floor system so …
Greg: You might be getting ahead of me, I’m going to lose you here. Or you’re going to lose me-
Jason: Yeah, so instead of having your brick sitting two or three inches outside of the Hardie from the outside, we like the Hardie to sit flush or over top of the brick. So I’ll have to get you a couple different pictures maybe to help illustrate this, but if you’re doing a brick skirt or stone skirt with Hardie it takes a lot of work to get it to look right.
Greg: So basically it’s one more reason to have a quality builder on your team who knows what they’re doing.
Jason: That’s absolutely correct.
Greg: Okay.
Jason: Now there is a different way, so if you’re using real stone that’s three or four inches thick you need the brick or stone ledge of course, but sometimes we’ll do a stone veneer of a man made product that is actually a, you hear people call ’em “lick on stick on stone”, I guess, it’s a terrible term, but it’s you put a scratch coat on the actual foundation wall and then you put mortar on the back of the stone and it adheres flush to the foundation wall. So you do not need a brick ledge for that type of stone.
Greg: Is that a much lighter product?
Jason: It is, so it’s only about an inch and a half, two inches thick, so it can, itself supporting it’s own weight.
Greg: Okay.

Jason: So we’ve talked about brick, we’ve talked about the Hardie. Some of the other homes we’ve done like the Hampton Point, our Grand Award winning Homearama house we did this past summer in Norton Commons, we had a all exterior cedar shake siding, so those were individual pieces of cedar shake that, you know, were anywhere from three inches wide to six or seven inches wide and, you know, it has a reveal of five to six inches so those go on … Of course first you would trim the windows and then you would put the cedar shake on and again it’s a very tedious process to do the cedar shakes shingles.
Greg: Probably one more example of letting the pros do their work. Have you gone and done a try to put these shingles up?
Jason: I have put a few shakes up so sometimes when we’re trying to find that right color we’ll go to the paint store and I’ll have them stain me up 10 or 12 samples and I’ll go tack ’em up there and luckily they’re just samples because they may not be quite level. You know, one of the other options that if you don’t want the cedar shake because it takes a little bit more maintenance, we can use a James Hardie… has a shake shingle that comes in a larger sheet that goes up a little bit quicker than the individual shakes. So that’s a good alternative.
Greg: And then do have the same group of people who do your siding no matter what, or is there a different team depending on which product goes up?
Jason: It’s going to depend on which product goes up, so again we’ll specialize, if it’s cedar we’ve got a special crew. If it’s Hardie it’s a different crew. We use a different crew for brick and we use a different crew for stone. One of the other things we didn’t really mention is limestone. We don’t do a whole lot of entire limestone houses or commercial buildings, but we can do some accents in the limestone. We bring in one of our specialists when we get into that type of work.
Greg: I assume that’s something you have to know ahead of time. Would you frame the house up the same way if you’re using limestone for exterior, or is that need something different than a more traditional, say a brick exterior?
Jason: Yeah, so all of that is very key and that’s where a good detailed set of plans from an architect comes in handy because if you’re doing brick, if you’re doing siding or stone, all of those have a different thickness. So if you think about the brick or stone traveling up the outside of the wall, when it meets that roof line you want it to tuck underneath that cornice system that we’ve talked about, so if it’s brick we’re going to have to extend it out several inches. If it’s siding it’s maybe only going to come out an inch.
So, it’s very important that, you know, you’re builder knows what’s going where, and you know sometimes people are like, “Well why does it matter? Can’t we change and put, you know siding here, and stone there?” And you know, sometimes you can make that change, but a lot of times it has a chain reaction of events and it affects other things down the road and sometimes if you look at houses and you may see a really deep overhang on the cornice, you’re like, “That looks weird.” Well, it could’ve been set up for brick, and maybe they ended up going with siding or something like that.
Greg: And is that one of those things that you would notice? That maybe I would not notice? Or do you think that’s enough of a difference that a lot of people would see that kind of-
Jason: You know, it’s probably one of those things that I would notice and maybe not you would notice-
Greg: But that’s why we hire you, right? To look for the little things and make the whole project complete?
Jason: That’s absolutely correct, so I think that kind of wraps up, I mean, there’s other variations here and there, but that gives you a general sense of why we’re working towards the inside, getting ready for that drywall stage where when we’re trying to dry in the outside with cladding it with all these great materials.
Greg: Sounds wonderful. Looking forward to the next episode.
Jason: All right Greg, take care.
Thank you for joining us in this episode of the Louisville Custom Home Builder podcast. If you’re looking to build a home, and would like to reach out to Jason with any questions about the process, or maybe just your individual needs and desires, please visit the website at artisansignaturehomes.com. We appreciate your time with us today, and look forward to bringing you another episode next week.



